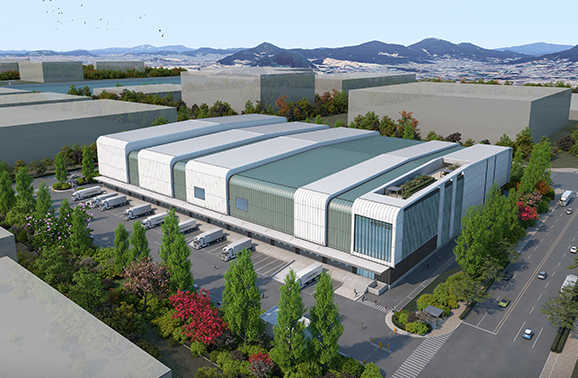
Incheon Global Distribution Center
Architectural Overview
Architectural Overview

-
Site Location297-23, 24, Songdo-dong, Yeonsu-gu, Incheon, Republic of Korea
-
Zoning Area / DistrictSemi-Industrial Area / District Unit Planning Zone (Aam Logistics Complex), Port
-
Land Area33,593.7㎡ (10,162.1 py)
-
Building Area18,512.5㎡ (5,600.0 py)
-
Gross Floor Area38,887.6㎡ (11,763.5 py)
-
BCR / FCR55.11% / 107.40% (Legal Standards : 70% / 150%)
-
Building Scale1 Underground Floor and 4 Ground Floors (Building height : 23.8m)
-
Parking CapacityTotal 168 (Legal Standard : 98)
-
Architectural StructureComposite Structure, PEB Structure
-
General ContractorHYEYUM / +82 2-2055-0422

